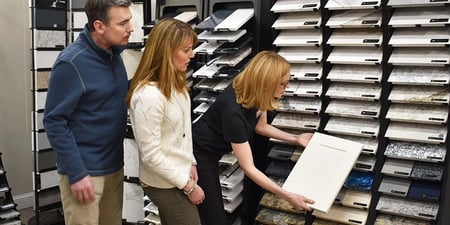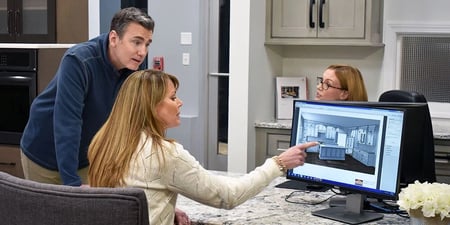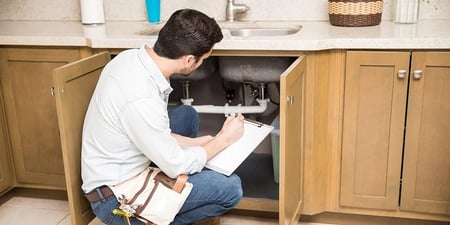Schedule Your FREE Design Consultation
Using the form on this page, schedule a free design consultation at one of our six locations for a time that works best for you. Please have inspiration, measurements, photos of your space, and a budget prepared so we can set you up for success during the consultation!

In-Showroom Design Consultation
Meet your expert designer in the showroom to discuss style preferences, construction needs, budget, and more. Come prepared with measurements, photos, and inspiration.

Review Your Design
Return to the showroom to review the design and special offers or financing options.
Love it? Book your free, in-home construction estimate.
Needs tweaks? Schedule a follow-up design appointment to revise your design.

Estimate Construction
Your expert kitchen designer, along with a Norfolk construction estimator, will visit your home to take precise measurements and inspect your space. Schedule your final in-showroom appointment.
Using your own contractor? Norfolk will still confirm all measurements before placing your order.

Finalize Your Order
Review necessary adjustments based on the construction estimate, confirm material selections, and place your order deposit. We'll handle the rest!


.jpg?width=800&height=400&name=norfolk_21999_kitchen%20(2).jpg)

.jpg?width=2000&height=1000&name=norfolk_fabuwoodbath1%20(2).jpg)


























